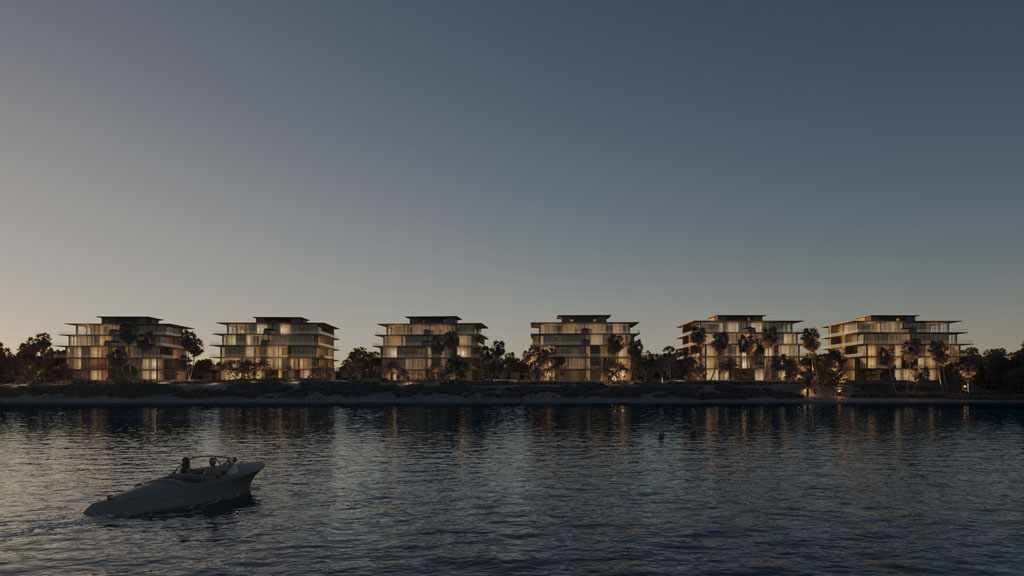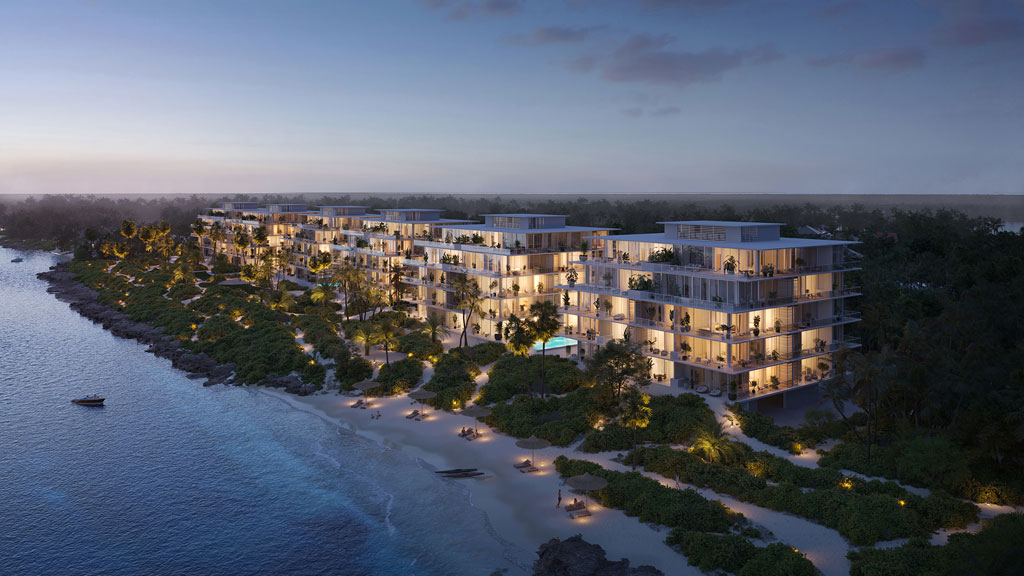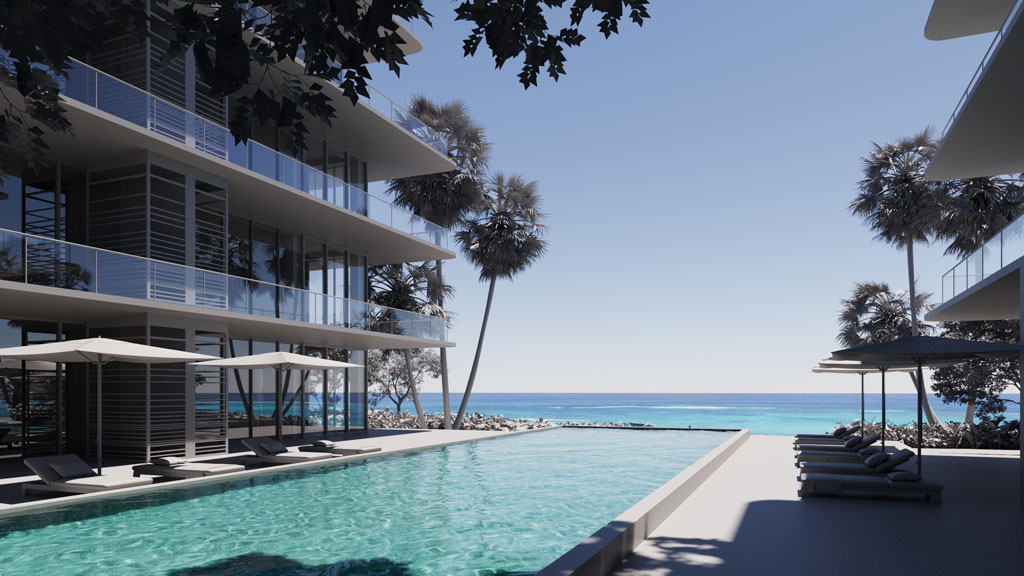
PO Box 886 GT, Cayman Islands
KY1-1103 I 345-938-3828
info@rjda.ky I www.rjda.ky
2024 / Seaglass / 6x 5 Story Condo Buildings/ Bodden Town
Seaglass, an Iconic Coastal Development, on a seafront parcel just outside of Bodden Town, our nation’s first capital. The proposed six 5 -story buildings sit on a 6.4-acre rectangular site with 1,037 linear feet of waterfront. The project takes a sen-sitive approach to the site, trying to protect as much of the natural heritage as possible. It was designed to retain the natural ridgeline and natural vegetation to the greatest extent as well as preserve as much of the natural features and character of the site by limiting the actual building footprint.
The buildings are largely arranged based on site setbacks and are configured along the length of the site, nestled well behind the existing natural ridgeline and spaced to allow for 3 pools and 2 garden courtyards between them. Each of the buildings sit on a shared basement parking undercroft.
Floor to ceiling, wall to wall glass facades both provide natural daylight into the buildings and maximize views. All rooms have sea views. Large wrap-around balconies allow for outside living and deep shading. The project was designed to have a high façade to floorplan ratio and several buildings are proposed here instead of a single block to break-up the massing, which allow for large green courtyards between the buildings and provide a high amount of exterior wall per apartment. Parking is provided in the basement with an arrangement that is both efficient and easy to use. Each building has a base-ment lobby to easily access parking. A horizontal cable vegetation system, or a ‘sky garden’, allows for the basement roof to be greened, reduces the need for mechanical air recirculation and provides natural light into a typically dark undercroft space. No surface parking is designed intentionally, which would require removing existing natural foliage.
The natural features and character of the site are preserved as much as possible, especially along the waterfront and bring vegetation in and around the residences all the way to the road. A soft approach is taken by preserving the ridgeline and vegetation onsite. A large natural ridge, rising to 18’ASL at it’s peak, runs along the length of the site, parallel to the beautiful natural waterline which is an Ironshore bluff at one end, running into a beach cove at the other. By nestling well behind the ridgeline, site coverage can be minimized while safeguarding from storm surge and hurricanes.
A beach park is proposed within the space between the buildings and the shoreline. Large sweeping figure 8 boardwalks totaling 1,500 feet intertwined with natural landscape run the length of the beach park with a beach club at the far end. Sun decks, areas for yoga, fire pits, hammocks, are carefully distributed through this wild space, allowing users to celebrate and enjoy the natural landscape.




