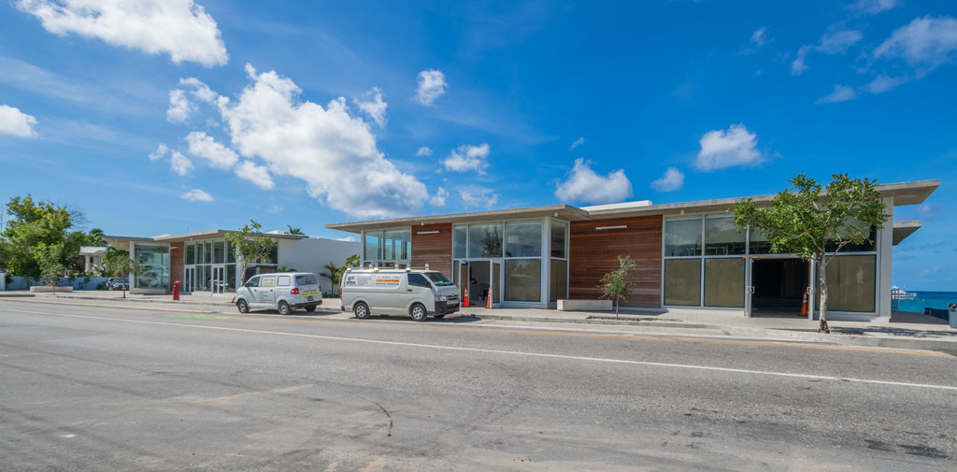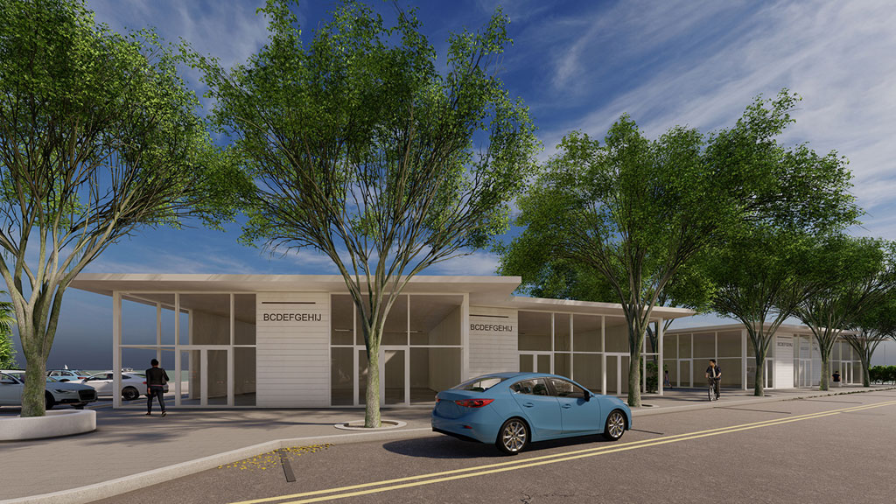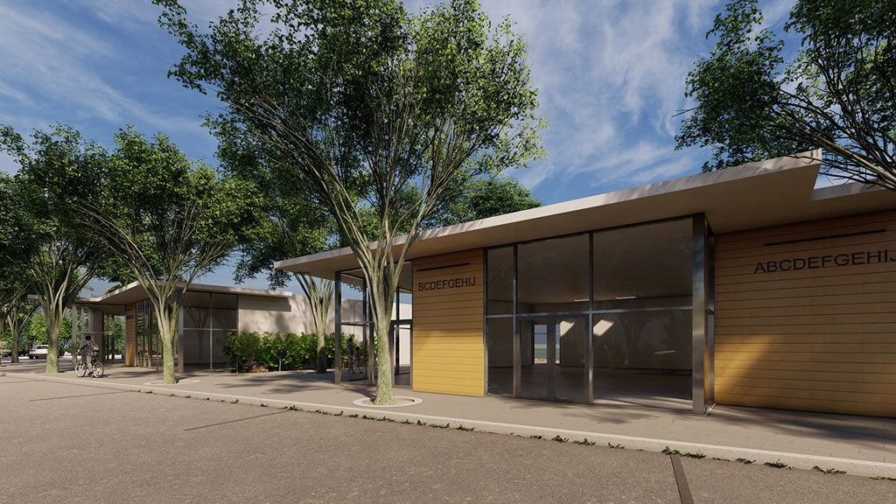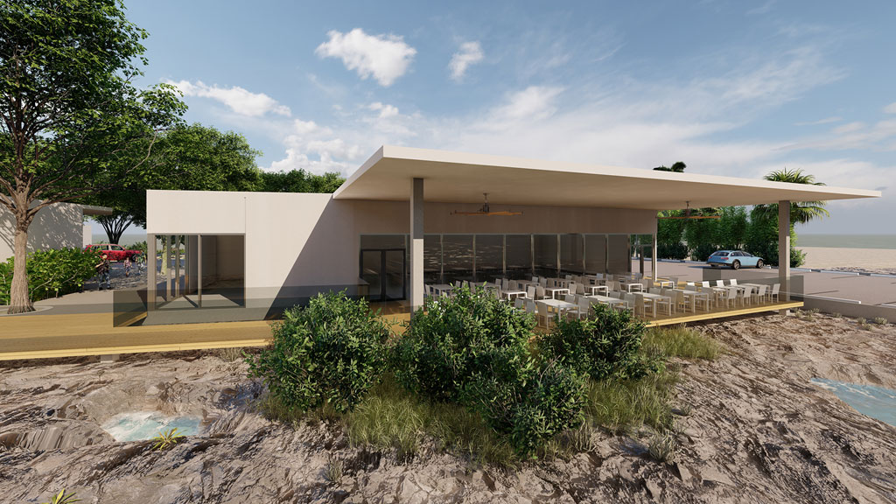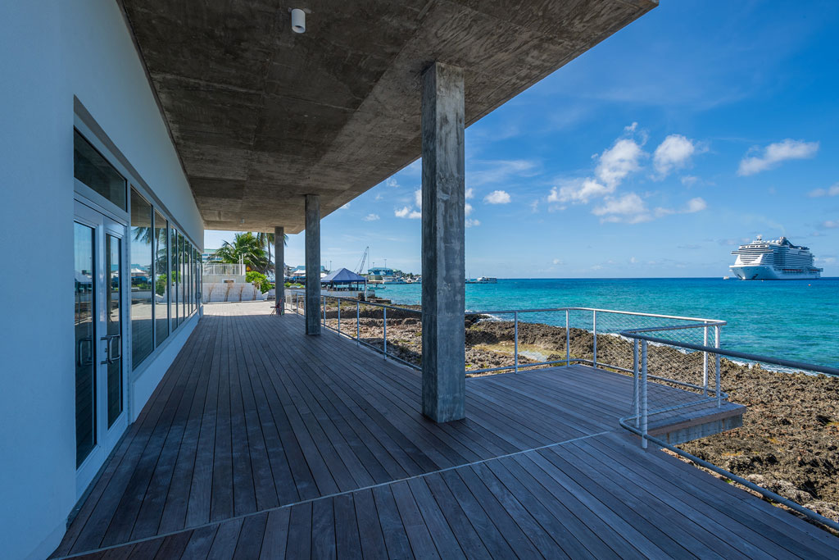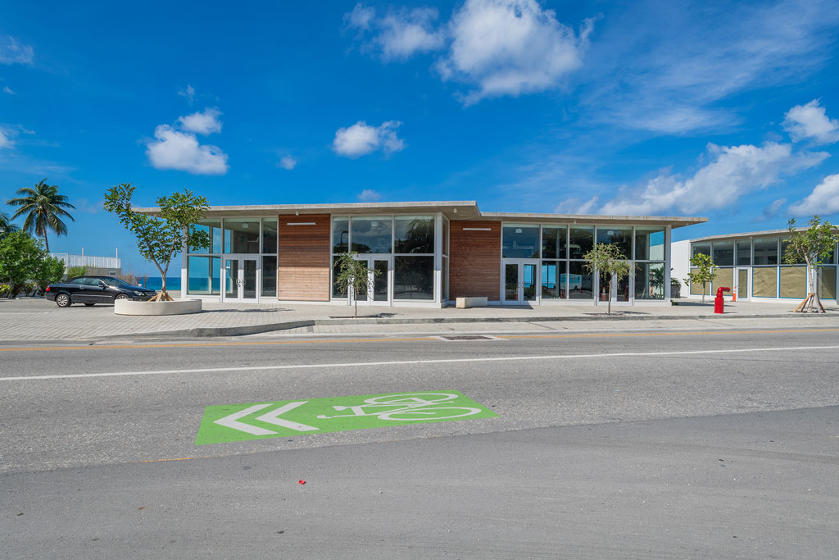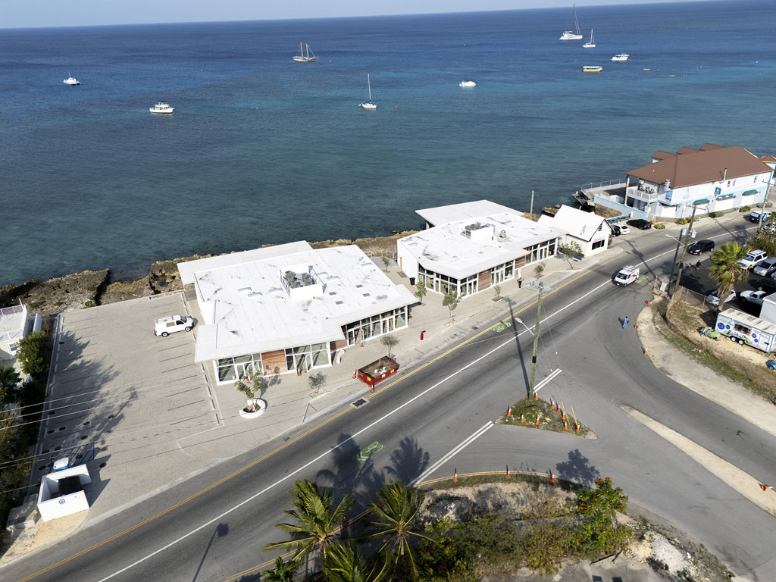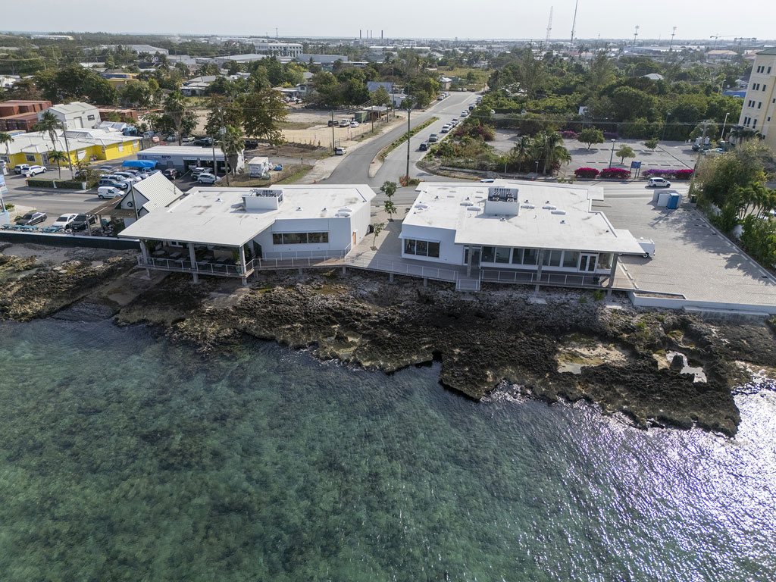
PO Box 886 GT, Cayman Islands
KY1-1103 I 345-938-3828
info@rjda.ky I www.rjda.ky
2025 / The CE Whitney / Commercial Mixed Use Buildings / George Town
Situated on the waterfront in town, this mixed-use commercial shell and core project consists of two buildings, a total of 10,016 square feet. It was an early client request to 1. make the site completely accessible to the public, 2. preserve and celebrate the natural waterfront and to 3. take an environmentally friendly ‘light-touch’ approach to the site, so the buildings were designed keeping this in mind.
Instead of a single continuous structure, two buildings were chosen to break up the mass and allow for more waterfront views from the road. Each of the buildings address both the road and waterfront. They take advantage of the views to the sea with outside public space and large windows, while simultaneously addressing the road by each shearing through the storefronts to provide more visibility, more corners and glass to the road. The s-shape of the road in turn dictates the cor-rigated frontage and highly rentable spaces of this project.
By taking an environmentally sensitive approach to the site, by perching the exterior deck and circulation spaces on and above the ironshore allows people to visit and celebrate the natural waterfront while protecting the natural heritage of the site. Each building is publicly accessible all the way around, providing decent hardscape with spaces to hangout and enjoy the site. Fishbone benches cast from white Portland cement, large southern oak tress which will mature in time for natural shading and pervious paving all work in concert to create cool comfortable space.
Given the project’s exposure to the harsh elements of Cayman, the sun and the humid salt air, materials were chosen care-fully to understand how they’ll change in time. Raw concrete overhangs, hardwood panels and glass expenses, these will take on a different character through the decades. Allowing the materials to age gracefully. The project successfully rented most units before contractor mobilization and rented all before Certificate of Occupancy
